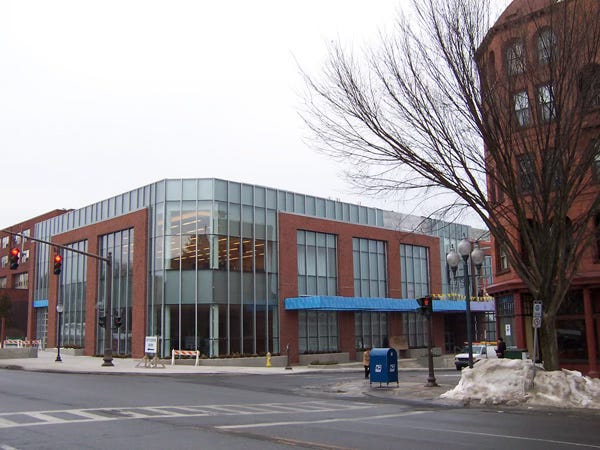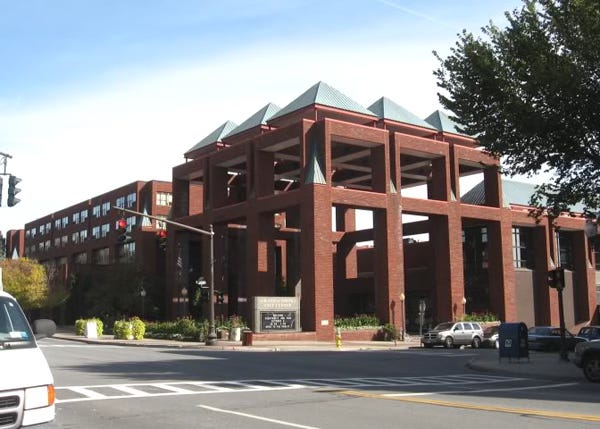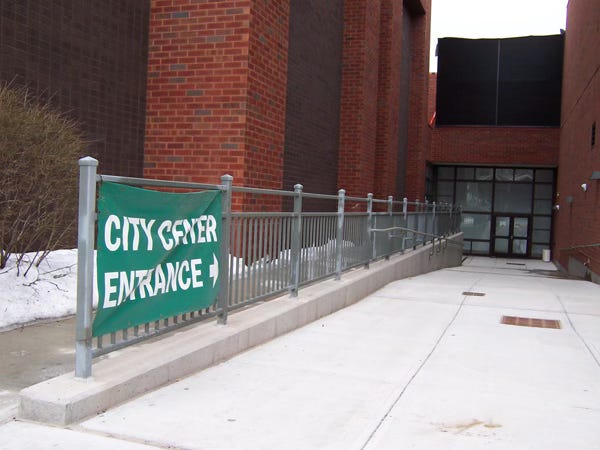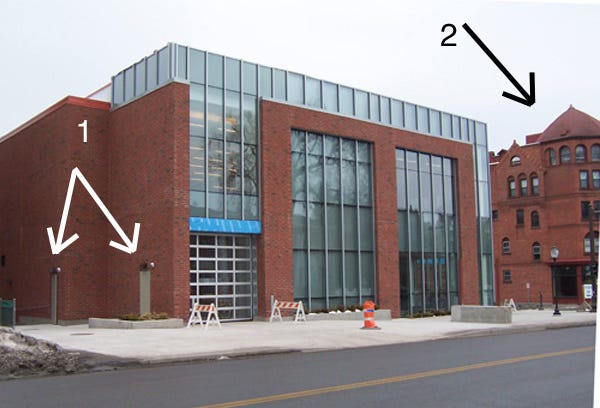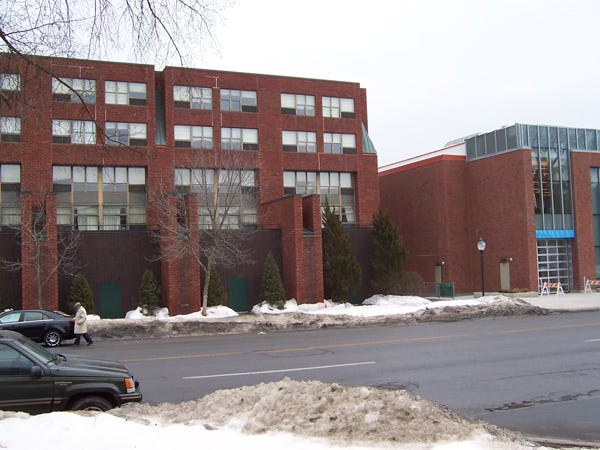March 2011 | Eyesore
Architectural Abortions from the USA and Around the World (And Sometimes Other Miscellany Infecting the Landscape)
Presenting the renovated Saratoga Springs, NY, City Center (originally built 1985) – a standard-order corporate glass box, designed to fail economically in the energy-scarce future, and without redeeming character in any case. Nowhere on the City Center's website is the architect named. Perhaps the designers are ashamed of it. This box replaced an equally ugly, bleak (and useless!) atrium (below) that consistently repelled casual gatherers for twenty five years after it opened.
Below: the entrance of the new box is a marvel of bad design – so forbidding, and illegible that they had to hang a banner from a nearby railing to inform visitors that this is actually how you get inside. Kind of looks like a cattle chute, huh?
Here's a view (below) from another angle. Notice (1) the grim, industrial-grade doors fronting the chute. Note also (2) the 19th century building next door, the Algonquin Apartments, richly ornamented and expressive.
Finally, behold the abortion that the City Center is connected to: currently called the Saratoga Hilton (it started out as a Ramada, became the Prime, and was the Sheraton for a few years, too). Gawd knows who will acquire it next. Love the fire doors! In a normal, healthy urban culture, these would be shopfronts... but I guess that was too much trouble.





