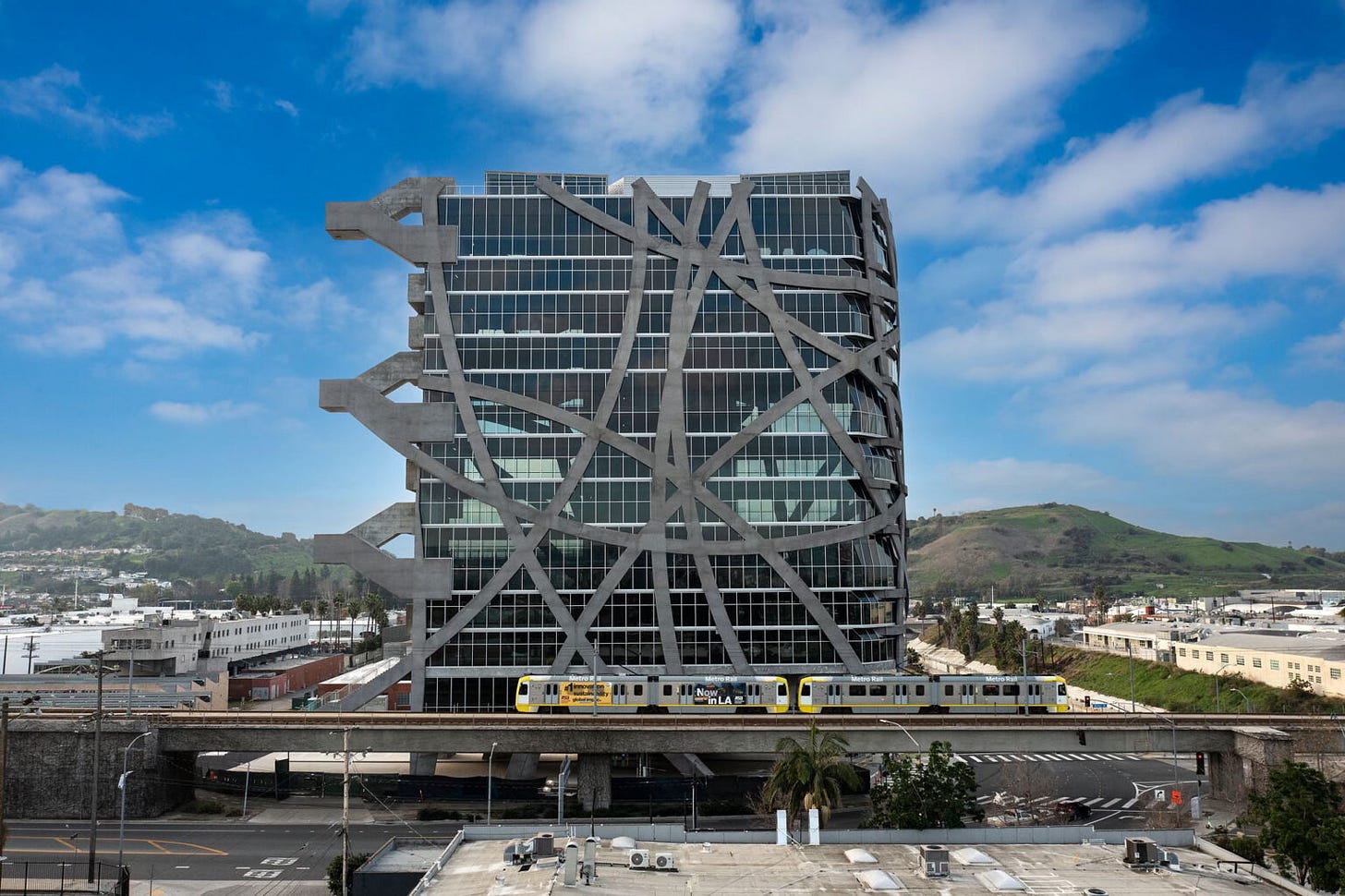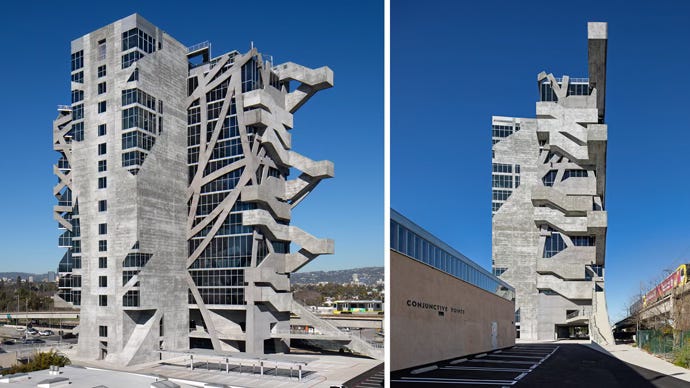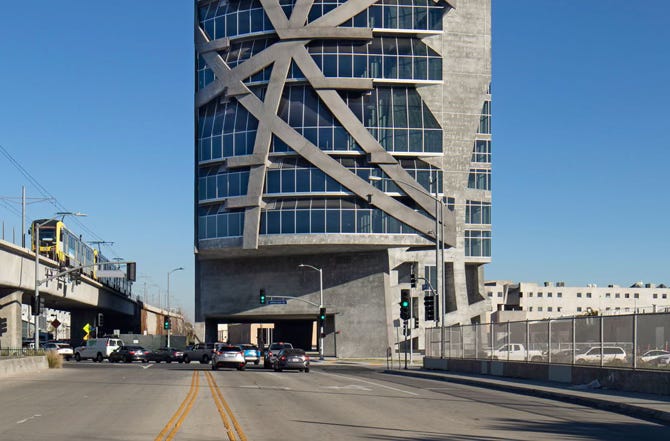
Behold! The (W)rapper building, Culver City, California (LA West Side), 17-stories of WTF designed by Eric Owens Moss Architects. The steel “wrapper” bands are supposedly structural, not merely decorative. Hmmmm. What does that mean exactly? That nothing inside the building is holding it up? Or what’s inside exerts such enormous outward pressure that it requires extreme exterior girdling to prevent it from bursting? And what are those weird giant tabs on the left side? I don’t have a clue, and I doubt that anyone outside the architect’s office has, either. As the Italians once said about the look of a mystifying Mussolini-era project in the 1920s: That’s not the building; it’s the box that it came in.
What you might also be seeing here is a movie called “Revenge of the CAD” (as in Computer-aided Design). CAD has completely taken over the architectural profession. It eliminates all that tedious drawing and, of course, the mind-numbing mathematical calculations of material stresses required to make a megastructure actually stand up. Maybe CAD is stealthily evolving, unbeknownst to us humans, and developing its own malevolent artificial intelligence… and is now seeking to inflict humiliation and pain on its masters, making us look ridiculous…. Additional views of (W)rapper:
Wow! Who would have believed that this thing would present even more incoherently on its side and back? The organizational incoherence appears to be a steel and glass analog for mental illness. Well then, it is very much a thing Of Our Time. It may even represent the essence of Woke-ness — Woke being the state religion of California.
Finally, behold (below) how this thing functions at street level. Welcome to Zombie Land! It’s so unappealing that the homeless won’t even camp-out here.










