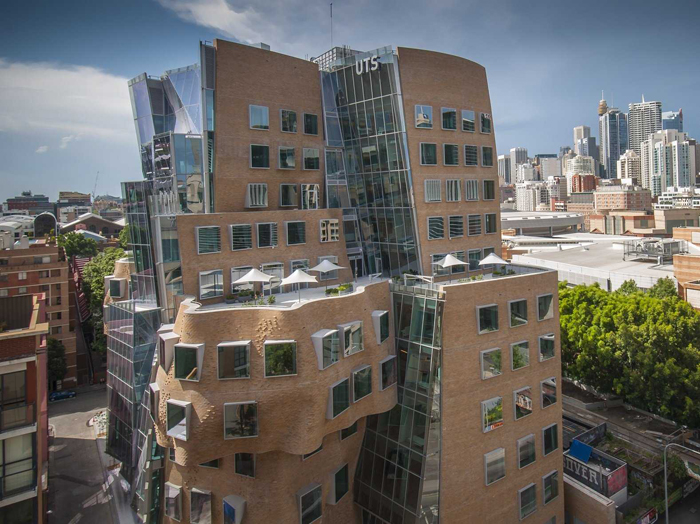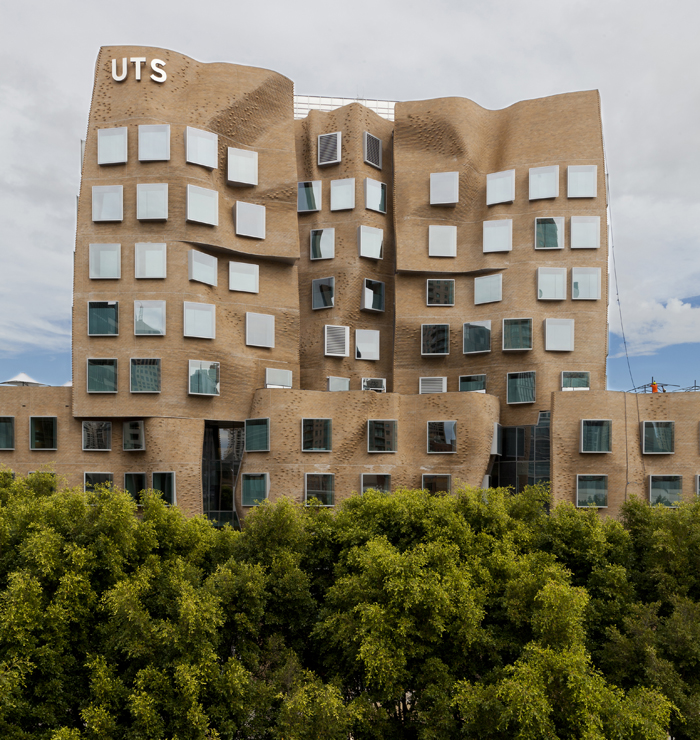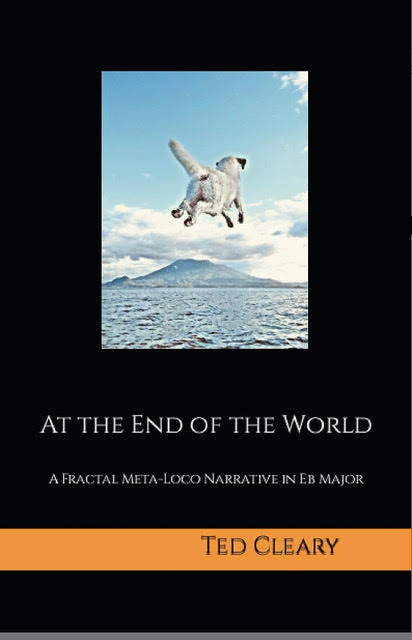Behold the stylish new Dr Chau Chak Wing Building at the University of Technology Sydney (Australia) by starchitect Frank Gehry. Every college has to have its Gehry. This one appears to be a stack of old-fashioned brown paper grocery bags, or something like that. Here’s the catch: it will never be renovated. It will have one generation of life (or less) and then nobody will be able to repair it or maintain it. It’s a product of extraordinary complexity and hence enormous fragility. Do you assume that computer-aided fabrication will be available fifty years from now? Don’t bet on it. The grid may be kaput. The server farms may be down. The exotic metal alloys may not be available for the window sashes, not to mention the plate glass and the special brick (very energy-intensive). All the curves, twerks, and weird angles detract from the building’s lifetime, not to mention its capacity for adaptive re-use (probably nil). Our attention-getting stunts-of-the-day represent stealing from our future ability to remain civilized. G’day mates!





 JHK’s Three-Act Play
JHK’s Three-Act Play









What is the oldest starchitect building? What building that has these sorts of crazy things has been built, and shown to be unfixable/impossible to maintain?
A list of those buildings with “neat” architectural details that have failed would be quite interesting (on kunstler.com, or elsewhere).
Some of the buildings from a few World’s Fair – type events? They may have not been designed for long life, though. A simple search on “starchitect buildings that have failed” turns up a few examples:
http://qz.com/321920/the-problem-with-starchitect-designed-gravity-defying-buildings-is-that-they-fall-apart/
http://www.cracked.com/article_19682_5-most-embarrassing-architectural-failures.html
One of the earliest starchitect buildings is the Portland Building, designed by Michael Graves (recently deceased) and built at a cost of $29 million in 1982. From afar the building resembles a big birthday or Christmas gift wrapped up in red ribbon.
Today the building is full of mold and is far below code for earthquake resistance. It is hated by the city employees who labor in it for its tiny windows and lack of light. The exterior of the Portland Building has failed and there are problems preventing leaks, and water is beginning to damage the exterior, interior and structural elements of the building.
That isn’t all, however. The mechanical, electrical and plumbing systems are at or near the end of their useful lives. The building is not fully secured against earthquake and other seismic disasters, as it is not up to earthquake codes passed in 1996.
A walk on the street level of the building reveals recessed storefronts that don’t help retail business and a blue tile covering that from afar looks in good repair but up close appears like shower tiles that lack consistent grout.
https://en.wikipedia.org/wiki/Portland_Building
The Portland, OR City council has proposed renovating and retrofitting the building to get it up to standard for earthquakes and proper conditions inside and out. The estimated cost so for: $195 million, about six and 1/2 times the original construction costs. No doubt that estimate will rise further. Decision makers are so enamored of the building’s starchitect status that a decision has been made to not tear down the building and construct a newer, better designed and far more efficient building. The damage has been done and it only going to get worse.
http://www.oregonlive.com/portland/index.ssf/2015/10/portland_building_renovation_a.html
Dang it shabbaranks, after reading Kunstler for years I finally signed up on his site to specifically to mention the Portland Building. Beat me to the punch, lol.
I lived in Portland for many years. Honestly, the building never offended me, doesn’t look too bad from the outside, for a skyscraper, that is (which are all assaults on the senses). The Portlandia statue, which is really fantastic, is unfortunately hidden in front it, though.
There’s a similar building in Lyon, France, they call “The Crayon,” which is what I call the Portland Building. It’s been in the news lately here in Oregon, the choice being whether to tear it down or spend inordinate amounts of money trying to unfuck it. It’s on a busy downtown street, if they tore it down and built something a little more sensible it would be quite the mess for years. Probably not much better having to retrofit it.
I kind of feel sorry for the construction workers having to deal with the clusterfucked results of some starchitect’s ego, but on the other hand it’ll provide them a paycheck for years and years.
I agree with you that the Portlandia statue that is hidden on the front of the building is fantastic. It belongs somewhere along the Portland waterfront on a pedestal. It is virtually hidden on the west side of the building.
Sorry I beat you to the punch. I take your interest in that building to be a bit of a confirmation of my point of view.
I googled the Crayon Building in Lyon, France. It looks like a cross between a medieval fortress, a midwestern grain tower and the Ponte City Apartments in Johannesburg, South Africa. The first two are still purposeful, the last is a slum undergoing a “recovery” to a small extent.
http://www.theglobeandmail.com/news/world/south-africas-notorious-ponte-tower-becomes-symbol-of-urban-revitalization/article24992755/
As for the original post, the Dr Chau Chak Wing Building may be the most offensive building I’ve ever seen. That is truly an abomination. How that could make it through the bureaucratic process is beyond me. Leave it to a university to make such a patently moronic decision. Must have been too busy tweeting about hate speech to look at the blueprints.
I imagine the workers building it were laughing the entire time. They probably know they’ll be rebuilding it, and rebuilding it again, for the rest of their lives.
A building based on a brown paper bag. This proves my point that China’s demand for resources is causing Australia to mine until it is thoroughly polluted with neurotoxic heavy metals. Remember that Sharon Brody won the rights to sue Mount Isa Mines Limited for $1mil over this.
http://www.australianmining.com.au/news/$1-million-lead-poisoning-claim-heading-to-civil-t
OMG!
Kudzu grows very well in a sub-tropical environment, so I am told.
Please. . . Pleeeze. . . . plant vines to cover it up. How pathetic in general, although it is a good example of the versatility of what skilled bricklayers can do.
regardless of one’s opinion about Gehry, it goes back to Jim’s assertion that a masonry building essentially more than 5 stories tall will not be maintainable.
regardless of one’s opinion about Gehry, it goes back to Jim’s assertion that a masonry building essentially more than 5 stories tall will not be maintainable.
A quick trip to the MIT campus will allow a look at other god-awful ugly, non-sense buildings. But then MIT has never been noted for building sensible buildings.
I know, i know but i actually kind of like this one. It may be ridiculous but it has a certain Gaudi like charm.
Good lord. What is going on with all of these buildings that are designed to look like they only narrowly survived a magnitude 9 earthquake???
It’s so bizarre.
Interesting building main body on upper photo, bit overpowering on lower.
Building close-ups reveal rather interesting brick work
Interior stair is just plain cool!
What bothers me are the windows that look like messy post-its in secretarial station. For a brief moment, idea that regular raster of square windows penetrating wavy surface of building body (like his MIT) or in this case semi regular raster protruding from, is winning design formula. Alas, in reality is as meek as it could be.
Gehry’s Disney in downtown LA is astonishing work of architecture, and I like his 80-s & 90-s residential work where he is trying to bridge architecture with other visual arts. Appropriate for So California climate and funkiness, those hoses are unique and if bit overboard for casual observer -well, that is rather between him and a client. Same goes for his other Disney, along interstate 5. Solid simple structure with metal clad that change colors while observed from passing car and with windows misaligned as being disturbed by freeway traffic.
Thus, I find myself in disappointing surprise that he managed to land himself (justifiably) as an eyesore – not this one as much as couple of previous cases. BTW, each “eye” is right on the money!
His unique work is not something that should be imitated by others in profession and I rather feel sorry for architects who bootleg his style, and trying to be bigger Gehry than Gehry himself.
Now, they would deny real source of “their creative work”! They claim that they are rather inspired by the rolling hills, twisting clouds, crushing waves swaying tree tops…
Hideous
My idea for a future Eyesore of the month from the website My Modern Met:
Italian architect Stefano Boeri has conceptualized a residential skyscraper that resembles a vertical jungle. The 117-meter-tall tower will be built in Lausanne, Switzerland, and it’ll feature more than 100 cedar trees, 6,000 shrubs, and 18,000 plants, totaling a green space of approximately 3,000 square meters. It is aptly called La Tour des Cedres, or The Cedar Trees Tower.
The leafy structure will be the world’s first building to be covered with evergreen trees. “This will make Lausanne a cutting-edge city in the global challenge to implement urban quality together with sustainability and biodiversity,”
When I see these buildings designed to last 25 years or less, I am reminded of when I was a middle school student in Oxford, England. I took the bus to school, and it passed by Oxford University. There was a building there that had been added on to many times. It was in use – it wasn’t a museum, and it wasn’t labelled as an historic site. I found out the original structure, which had many additions, had been built in 900. Not 1900 – 900.
Yet another example of the utter poverty of real creativity. When gazing upon this edifice, one is compelled to ask, “what purpose does the strangeness of this serve?” It is strangeness for strangeness’ sake. Clearly, utility was of no concern in its design. We seem to be caught in a vise grip between two architectural extremes; buildings which are entirely utilitarian without any concern to pleasing the soul – the Walmart style, and the entirely ridiculous which pay no concern to utility, both present and future.
I saw this building in a premonition in 2010. Perhaps Gehry did too. How do I remember it was 2010? That was the year of that tragic Chilean earthquake. I remember at the time (as yet unaware of the news) opening a news page and in the side bar glancing at a photo of the damage and immediately thinking,
“what’s Frank Gehry up to NOW?”
Seriously.
A moment later I read that there had been an earthquake. I felt guilty for the momentary chuckle I had over it.
Look up Chilean Earthquake 2010 Images. You’ll see.
Gee, when I was a kid reading Superman comic books in Detroit, Michigan I loved the Bizarro Superman stories. The Bizzaro planet Earth was square and the buildings were very much like the picture above!!! Everything was the opposite on Bizzaro world, good was bad, ugly was pretty, stupid was smart and on and on and on……… I’ve always been commenting to friends how mad, as in Hatter, this world has become and just like Bizzaro world. There is only one escape from this madness, but so far reality doesn’t give a rats ass that ” adults” live in abject lunacy and refuses to send a wakeup call. H.U.T.A. Syndrome is one constant in America and the sphincter is so tight around their necks, their brains are sorely in need of oxygen. Getting back to Detroit, the DETROIT FREE PRESS or THE DETROIT NEWS had a supplement in the mid 1960’s. It had artist illustrations of what Detroit would look like in the future. It also had maps and information as well. Then a year or so later, the 1967 riots occurred, tanks on the expressways, machine gun fire could be heard only blocks away, martial law and in the morning there were sniper reports for your morning commute. So at 15 years old I got the thought that our future was destined for something less hopeful. The letters on the building, UTS, reminds me of some of the words on buildings in the movie “IDIOCRACY”. I think it’s going to get dumber much sooner than the year 2505.
This resembles an organic form in an advanced stage of decay. This is deconstruction taken to decomposition, as in a dead, rotting animal.
In response to the questions about the first “starchitect” building and how it holds up over time, I grew up near San Rafael, California, home of the Marin County Civic Center, designed by one Frank Lloyd Wright in 1959 or thereabouts. It resembles a series of blue turtle shells interrupted by a bronze spire.
Visit during a moderately heavy rain and you’re apt to see a series of buckets lining the hallways inside the building. The place leaks like a sieve.
Ten times a week I drive by the Facebook ‘pancake’ designed by Gehry in toto 320 drive-by and I still can not make geometric sense of the building. Yet truth be told I cannot make sense of Facebook other than a big machine to collect digital information on individual human behavior and to make Mark and his cronies wealthy far beyond their worth.
In a perverse context Gehry makes perfect sense in these times. An architect that apparently does not believe that converging lines should be perpendicular and that the distortion of time-proven architectural symmetry and perspective somehow has no relevance to ‘modern life’. Soon Gehry will cease and without a doubt his old body will be buried in a nine-foot long coffin appropriately distorted into a parallelogram as a demonstration of his geometrically distorted intellect – if he possess such.
Today I read that non-invasive high-technology instruments have ‘detected’ organic material beyond the wall of the sarcophagus of Pharaoh Tutankhamen which some hasty archaeology-types are conjecturing may indicate the location of the elusive Nefertiti sarcophagus. If this be the case the former wedded couple may be reunited in some distorted dimension of Egyptian Nirvana and all will be good. Gehry’s distorted architecture may yet win acceptance though a conjoined Great Earthquake generated from the San Jacinto Fault, the waves of the event moving northward onto the San Andreas Fault thus increasing the sigma Moment Magnitude significantly, though such a conjoined event is most likely to result in Gehry’s Southern California ‘pancakes’ pancaking. All will be good and Scotties Castle will remain intact in the far reaches of the southwestern desert.
Yeah, this building is NEVER going to have any flashing/water infiltration/mold issues!